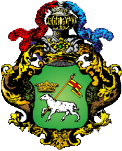|
With Cosimo I, it began the requalification of the city in monarchic sense. One of the actions in such sense was
Click on the map to get a printable page of Ufizzi-map of the rooms and artists
the re-unification of the 13 more important magistracies of the Fiorentina city in an only called center "Offices" (Uffizi). Clearly this served to having the control on their activities. The plan to realize these Offices was entrusted to the Vasari in 1560. In the plan the ancient Romanesque church of saint Pier Scheraggio had to be incorporated also, the old mint where the located directions give the 1866 had also center.
The true and own accessible Offices to the public and to the job were those of the flat architravato earth with loggiato with loggia to botte, the Association of Bologna with wide windows in order taking advantage of for when possible every minute of solar light, while the last one slowly was classified to private use of the Duca. The Vasari adopts like criterion the dorico order: "surer and more detention degl' others, [... ] always piaciuto a lot to Mr. duca Cosimo". Already five years after, came complete so-called the Uffizi to you Long and the feature that arrives and shows oneself on the Arno. The tight part of the "U" is a true one and just "I found them teatrale" classic, with the statue of Cosimo to the center realized from Giambologna (1585). The other statues placed in the period, solo others two of Vincenzo Give to you, those of the Rigor and the Fairness of 1566. The other niches were filled up solo from 1835 with famous figures of Fiorentini.
In the 1565, Cosimo I, in occasion of the wedding of the Son Francisco with Giovanna of Austria, came commissioned the realization of what today it is known like the Vasariano corridor. Passing for the old bridge around to the tower of the Mannelli that made part of the defensive system of the bridge and the whose owners made resistance to the discouragement, then still in front of the saint church it congratulates give which it could be approached with a balcony and to take the putting without to come down between the people of the grates they could be sluices in necessity case. Finally the outlet of the corridor on the back of the palace from the part of the garden of Boboli.
In the 1574 when the power passed in the hands of Francisco de' the Doctors direction of the jobs it came entrusted to Bernardo Buontalenti, that it completed the factory, with to Alfonso Paris the old one, in 1580. Between 1579 and the 1581 times of the Gallery were frescoed with reasons to "grotesque" from from Alexander subsequently Bay Antonio Storm and, with which Ludovico Buti, Giovanmaria Butteri, Giovanni Bizzelli and Alexander Pieroni collaborated ". Endured of continuation it began to use the loggia to the last one slowly in order to realize a gallery that received its private collections composed from po' a every kind of curiosity and works of art.
In the 1583 Francisco it made to transform the terrace, over the Loggia of the Lanzi, in a hanging garden, hour scomparso, where the court gathered to listen to musical exhibitions and other intrattenimenti. To the Buontalenti the realization of the mediceo theatre is always up: a space encircled from gradinate with in means the theater box of the principles. In the course of the centuries the theatre has been subdivided in two plans: in the first hour the Cabinet has center Designs and Press, in the second some know them of the Gallery. Of the true theatre and just the Vestibolo remains only, where on the left it is what a time was the portale of income to the theatre, today income of the Cabinet Designs and Press and forehead the three doors of the Ricetto, on qushe centers them, with the ante lignee carved with dicei coats of armsme, is the busto of Francisco I."
During the centuries some rooms came equipped and modified, as an example on the terrace over the Loggia of the Lanzi (lanzichenecchi), was made to construct a hanging garden, today scomparso. In a wing instead the real theatre, then ridiviso in three plans in order to gain of other rooms. The inner preparations various reviews times until the conformation put into effect them. To notice: from the time of the alluvium of 1966 they have not been taken provisions against regular and statistically recurrent alluviums of the Arno. They are passes you more than forty years and to the next alluvium the large one of the works stivate in the below warehouses they will be probably visible single in photography.
|





